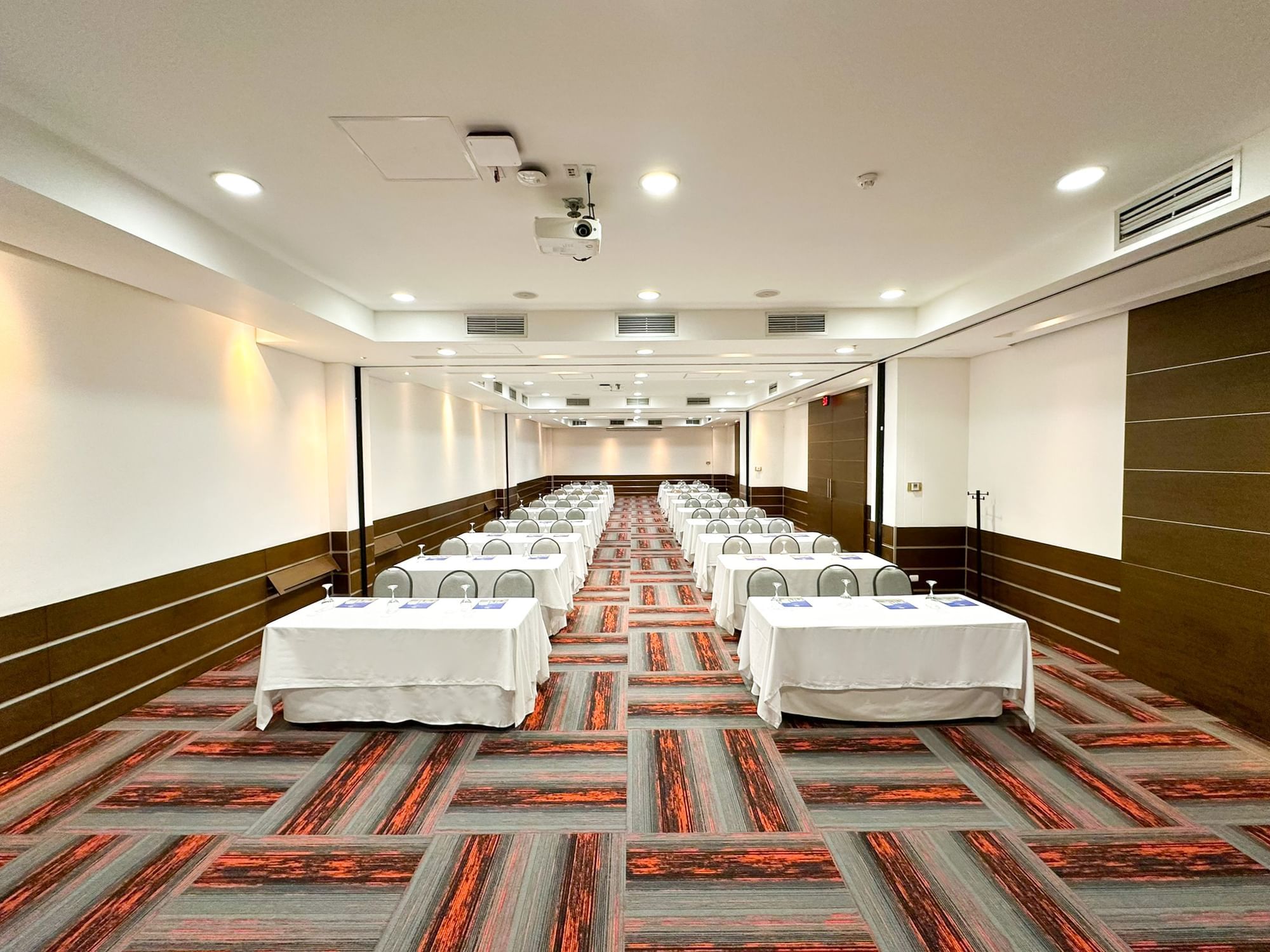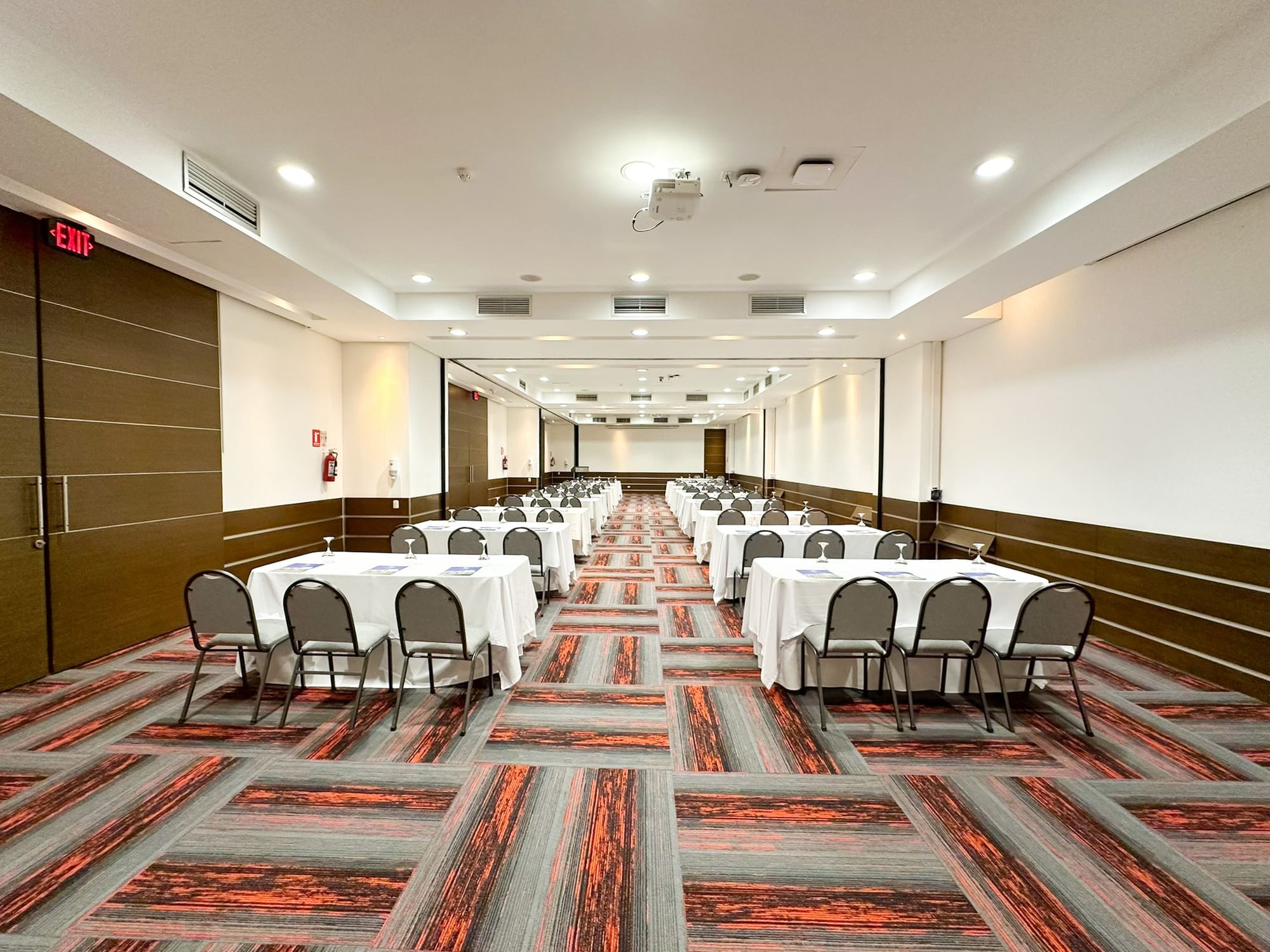Ceibas
Located on the third floor of the Hotel. It is an excellent alternative for all types of meetings, social and business events. It offers the opportunity to have different assemblies and alternatives allows to be divided into three environments, where you can hold seminars, meetings and assemblies, has a capacity of up to 200 people.
Room capacity divided into 3 equal parts:
Auditorium: 70 | Classroom: 40 | Cocktail: 50 | Banquet: 40 | Type U: 25
Ceibas 1 & 2: m2: 64.8 | Width: 8.2 | Length: 7.9 | Height: 3.2
Ceibas 3: m2: 72.2 | Width: 8.2 | Length: 8.8 | Height: 3.2
Capacity Chart
|
m2 |
Width |
Length |
Height |
Auditorium |
Classroom |
Cocktail |
Banquet |
Type U |
|
|---|---|---|---|---|---|---|---|---|---|
| Ceibas | 199.3 | 8.2 | 24.3 | 3.2 | 200 | 120 | 250 | 120 | 50 |
-
m2199.3
-
Width8.2
-
Length24.3
-
Height3.2
-
Auditorium200
-
Classroom120
-
Cocktail250
-
Banquet120
-
Type U50


